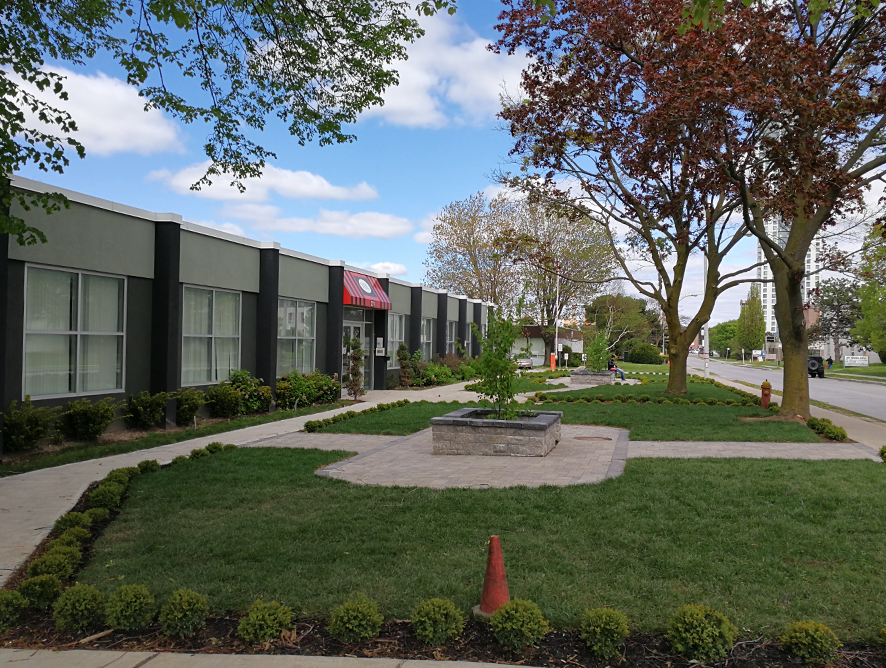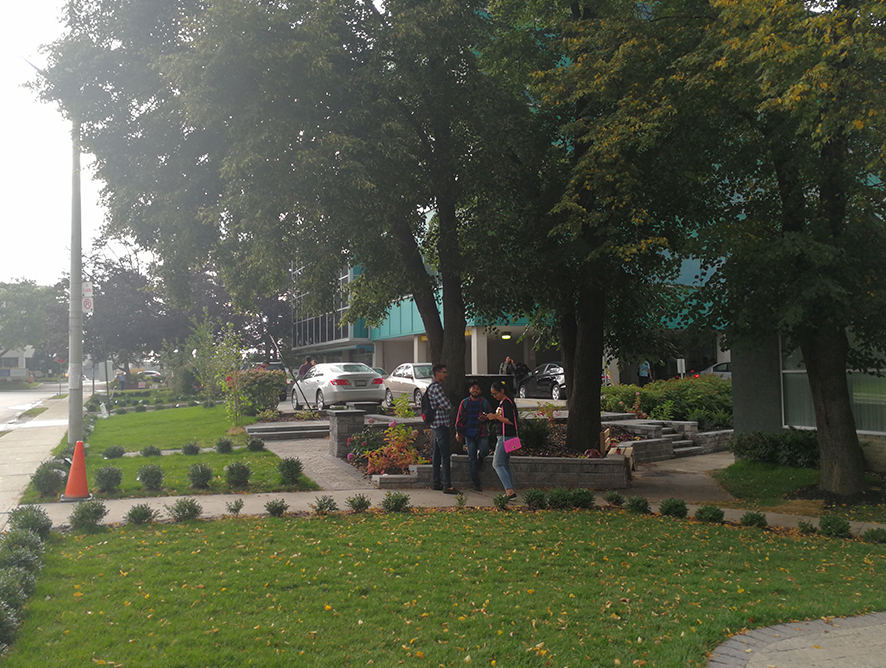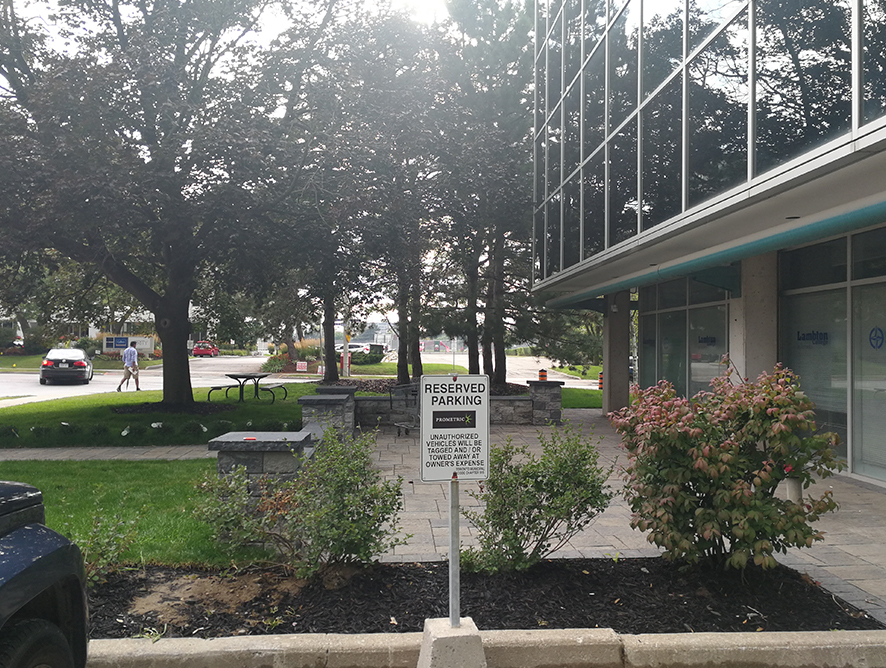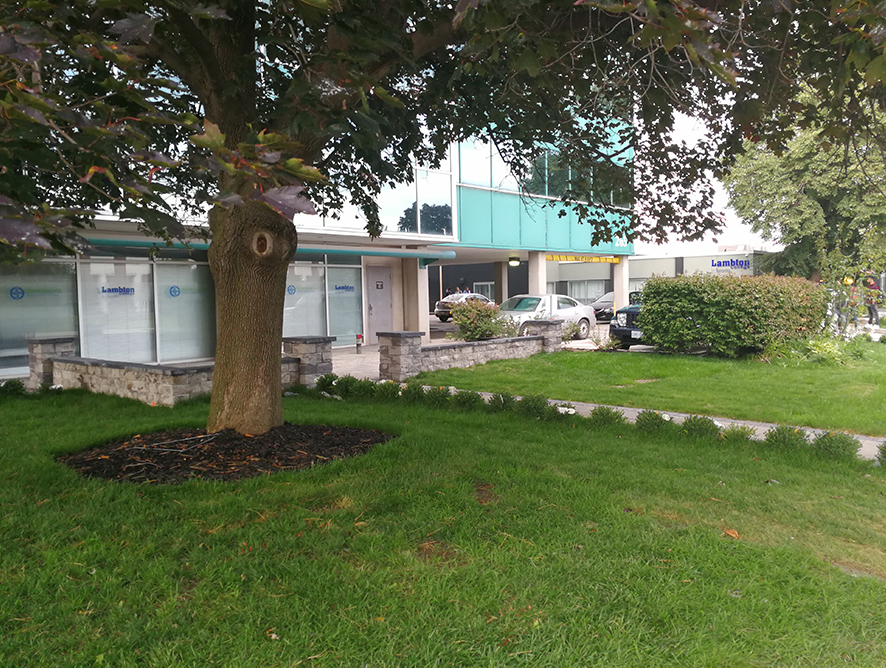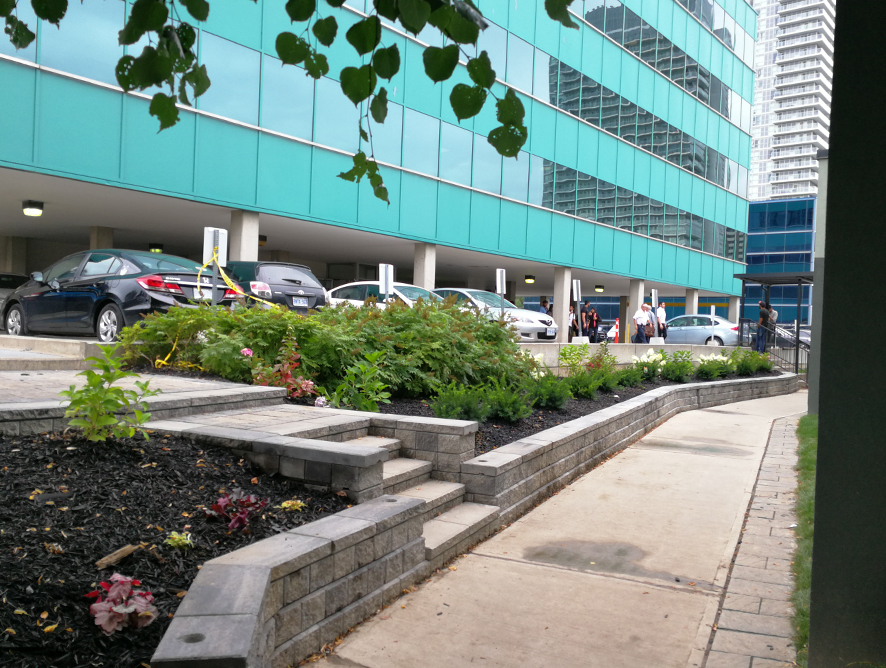College building
There are two high buildings next to each other serving college students. The existing problem was the stepping mess on grass when students line up around the lawn area waiting for buses. The original purpose of the front was to create a block to protect grasses. After discussing with the college manager, a whole front design was presented and acknowledged. A symbolized prosperous coin design was casted into a French style front garden. The repetition of evergreen boxwood in geometric pattern creates a nice and neat, and quiet atmosphere. The stone low walls around trees are designed for students to do social networking. Flowers are added to the existing sloped flower beds. Existing transformer box is hidden by new retaining walls and shrubs. A new stair is created between the two adjacent buildings.
For the adjacent building, we build same style sitting walls and have them enclosed as a patio to serve future Tim Horton’s customers. A new walkway connects the patio and the bus stop.
